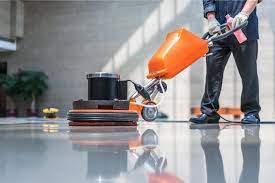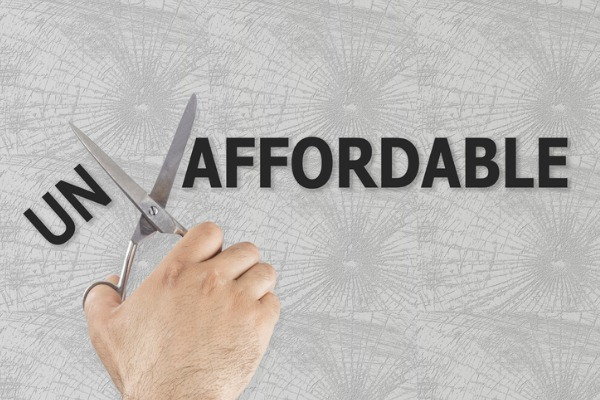Industrialized housing has come to stay. Its advantages – speed of execution, cost containment, energy efficiency and environmental sustainability – are unbeatable compared to conventional construction. In addition, the constant improvement of construction techniques and materials available to architects and builders allows us to overcome the deep-rooted sambenite that associated prefabrication and standardized and poor design. Nowadays it is possible to create a prefabricated house without aesthetic or size limitations. That giants of decoration like Ikea and Muji are exploring this type of architecture says a lot about their potential.
House in Guadalmina (Malaga), of 600 square meters

The prefabricated construction is usually associated with wood, as it is a light material and easy to machine. But the development of lighter architectural concretes has allowed reducing thicknesses and weights, facilitating greater versatility in the creation of construction elements and their subsequent assembly. The prefabricated concrete confer stability, strength and durability to buildings, and are also easy to recycle. Not to mention its excellent thermal inertia, which has beneficial effects on the regulation of the temperature inside the building and consequently provides greater energy savings. Finally, since in many cases no coating is required, the concrete emits very low or no Volatile Organic Compound (VOC) levels.
Housing in Sant Cugat (Barcelona)

The firm Hormipresa has developed its own construction system from concrete. It is called Artic Wall, a sandwich wall composed of an outer layer of 7 cm of white architectural concrete, an intermediate layer of 9 cm of high-performance insulation and an inner layer of structural concrete of 15 cm. With this system you can create diaphanous spaces of up to 10 x 10 meters with a refined aesthetic, without maintenance and with an energy efficiency three times higher than in a traditional house. Applying this methodology and other resources of bioclimatic architecture, you can create a passive house or almost zero consumption.
You may like- What is lineart
House in Organya (Lleida)

The investment in this type of houses is amply amortized after a few years with the savings in energy expenditure and maintenance that is obtained. In addition, in the case of Hormipresa, the client acts as promoter of their own home and not as a mere buyer, so in this case 10% VAT is applied instead of 21%. This supposes a saving of 11% in the chapter of taxes.
House in Masnou (Barcelona)

Hormipresa offers six standard models of prefabricated houses that vary in area, number of rooms and finishes. But the client has the possibility of designing his house to measure in collaboration with the team of architects of the firm. They also develop a range of exclusive houses with author’s design, the “Signature Villa”. Once the turnkey project has been defined in terms of budget and deadlines, the company is responsible for obtaining the license and the industrial and construction process begins.
Prefabrication has much to say in the sustainable future of a sector, that of construction, which has a great environmental impact. With a prefabricated concrete house you will be contributing to reduce your contaminant footprint without giving up the comfort and beauty of a well designed space.




